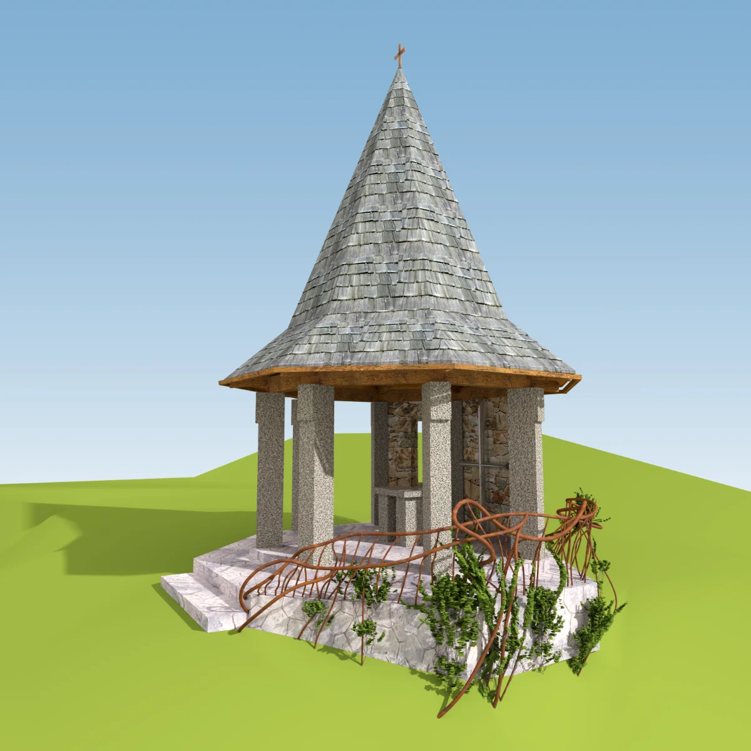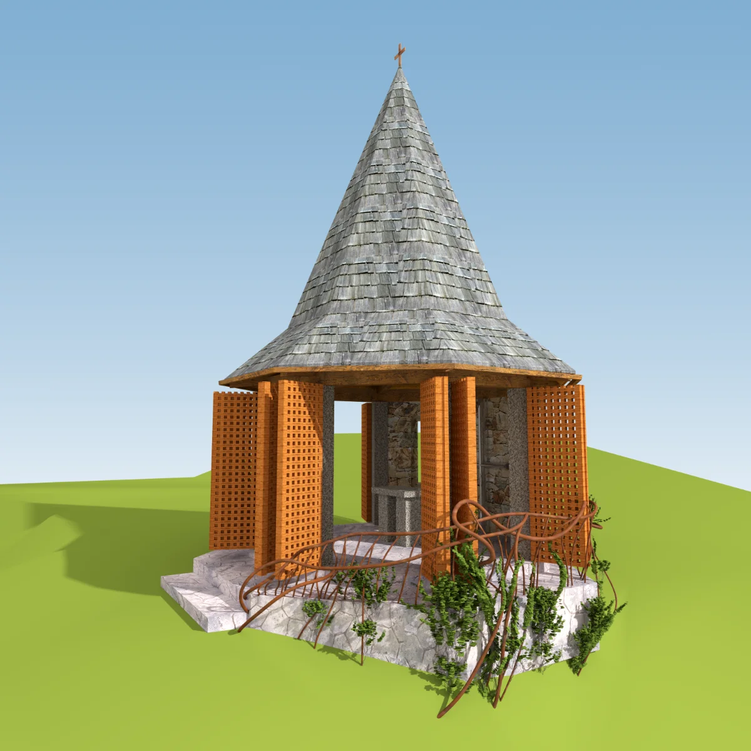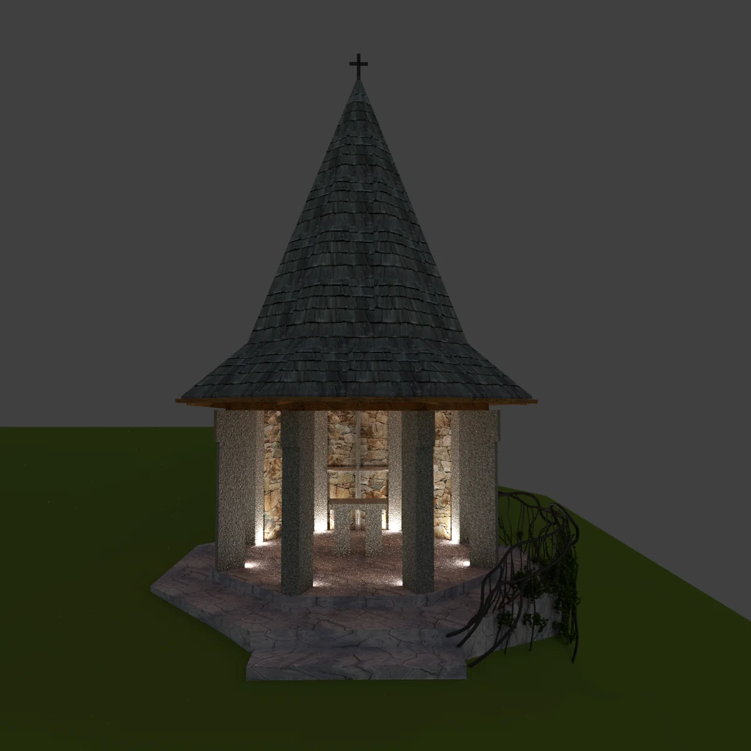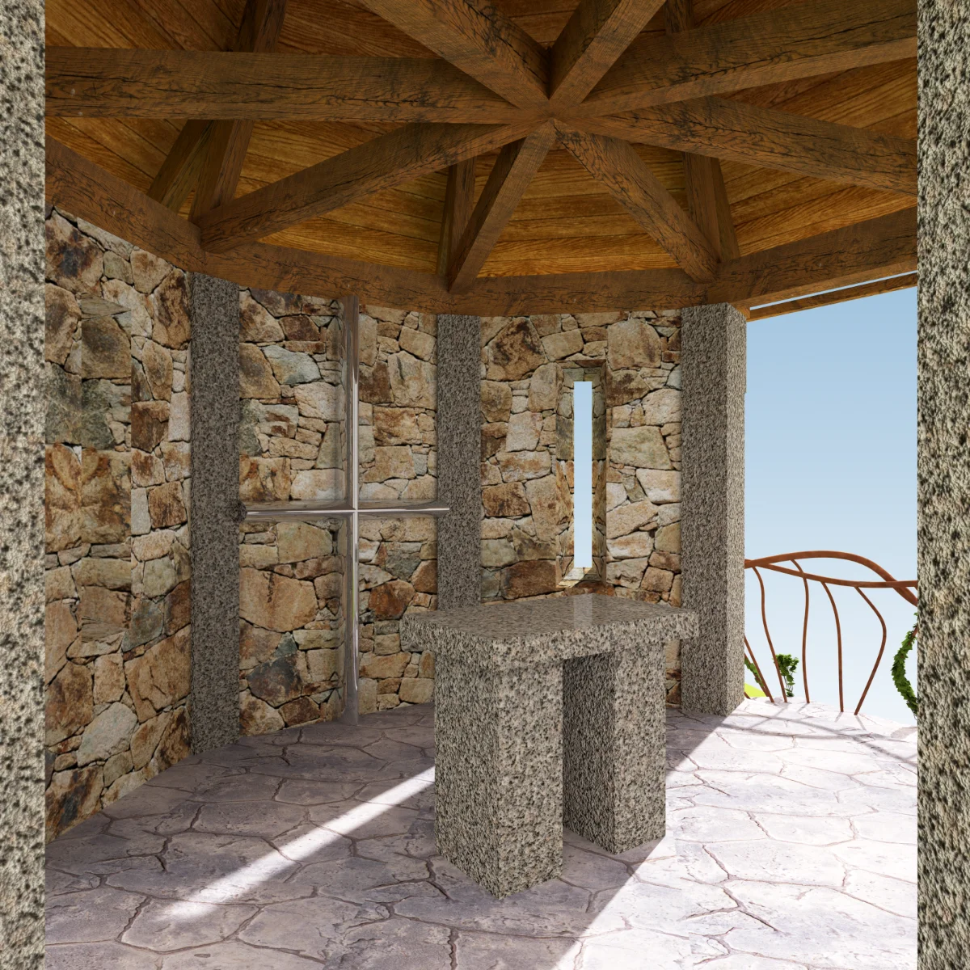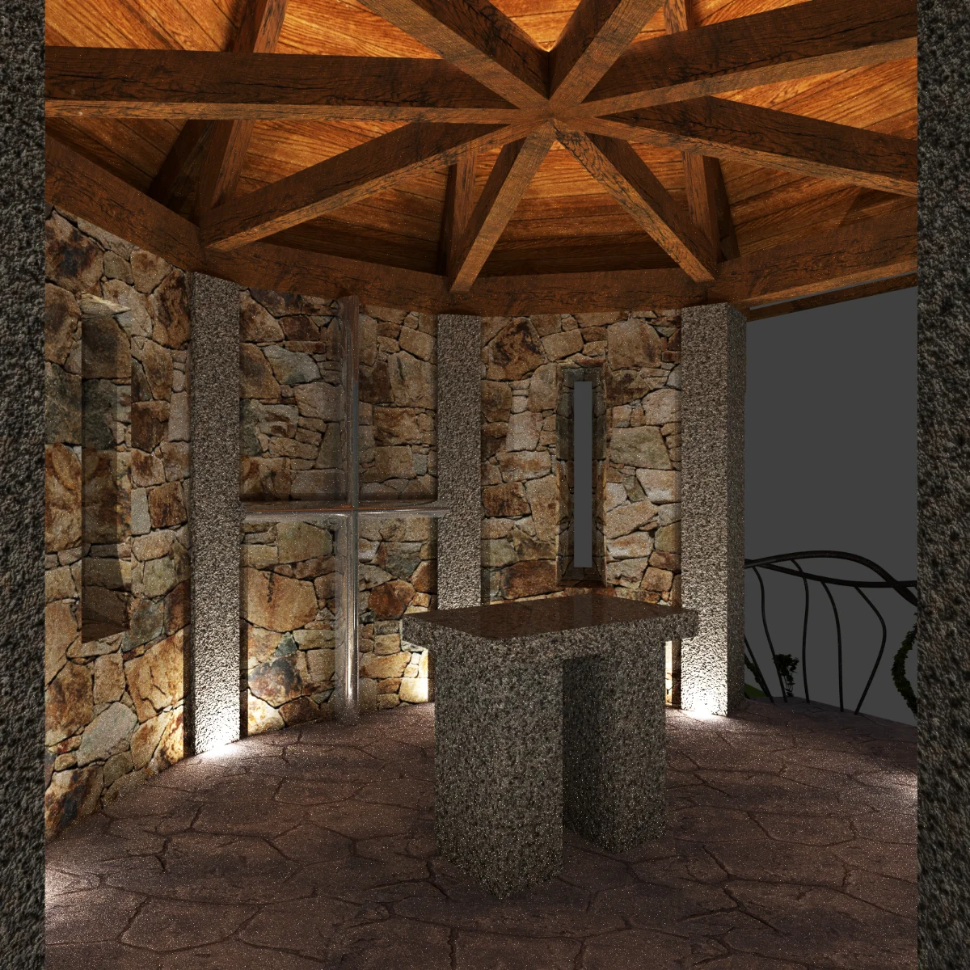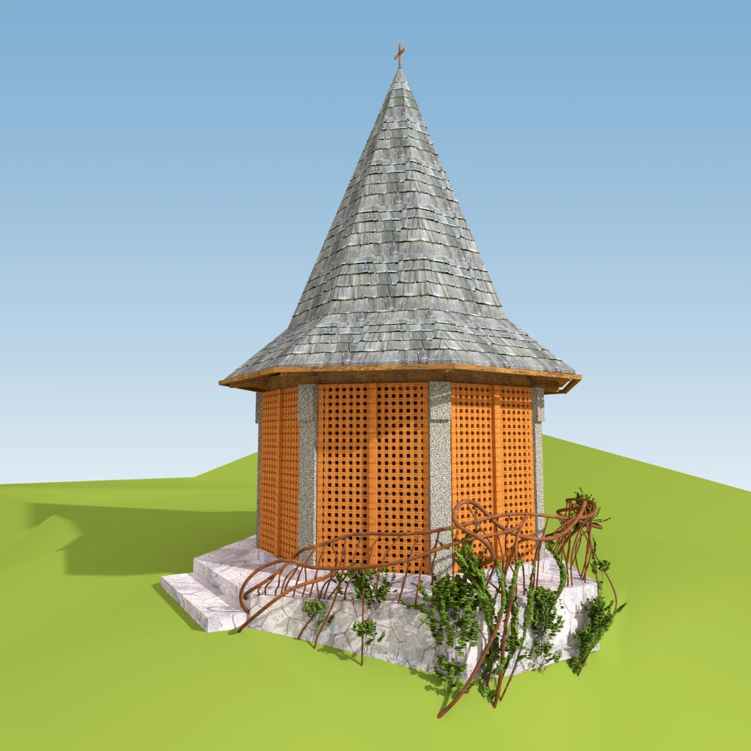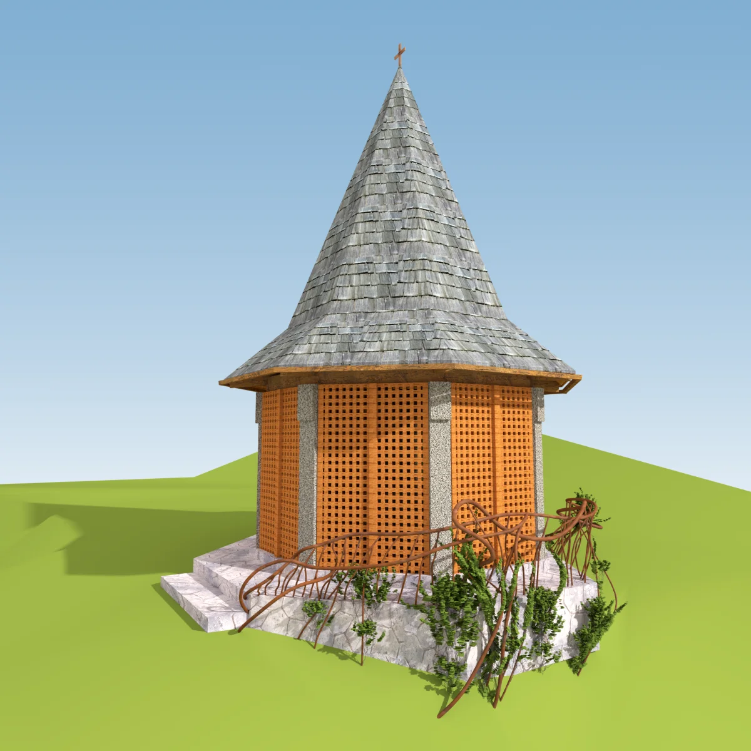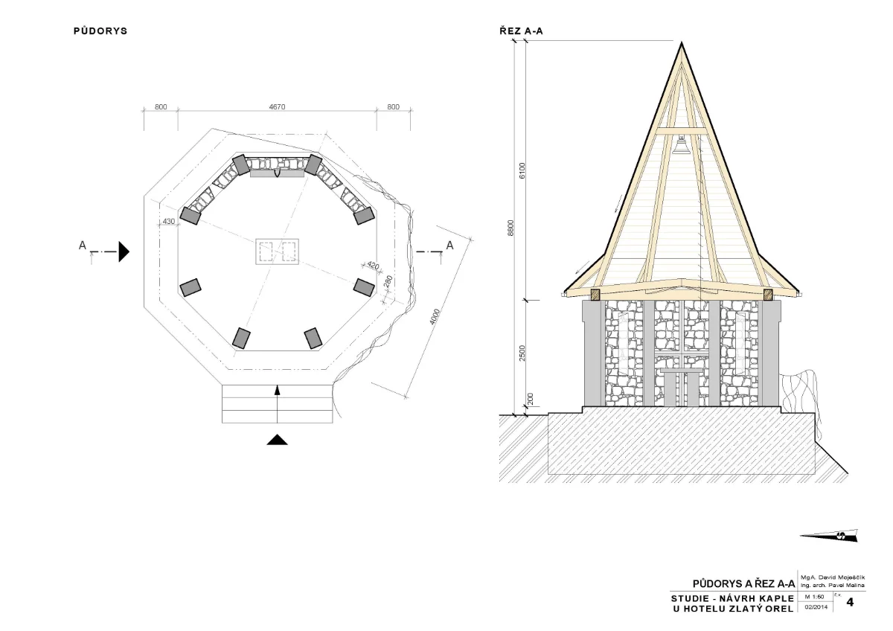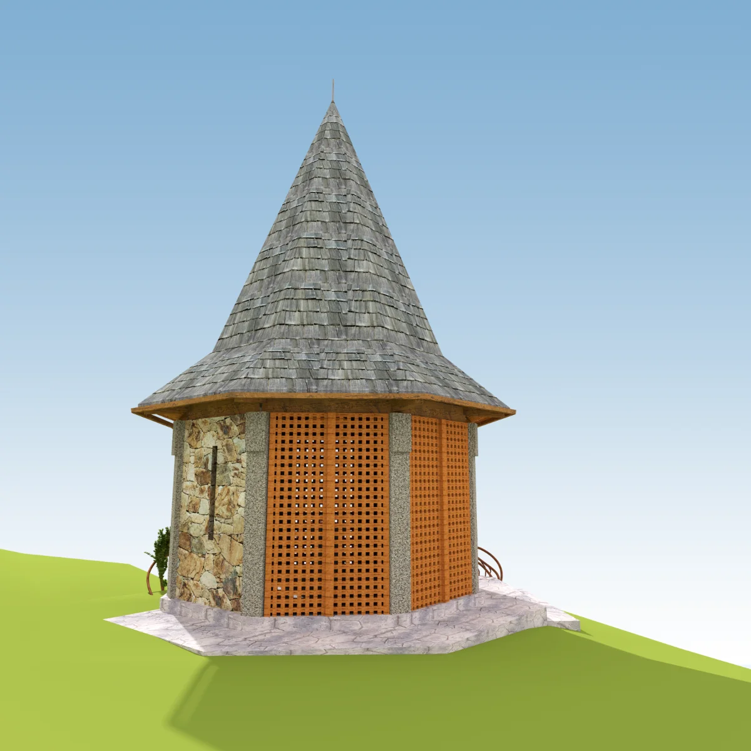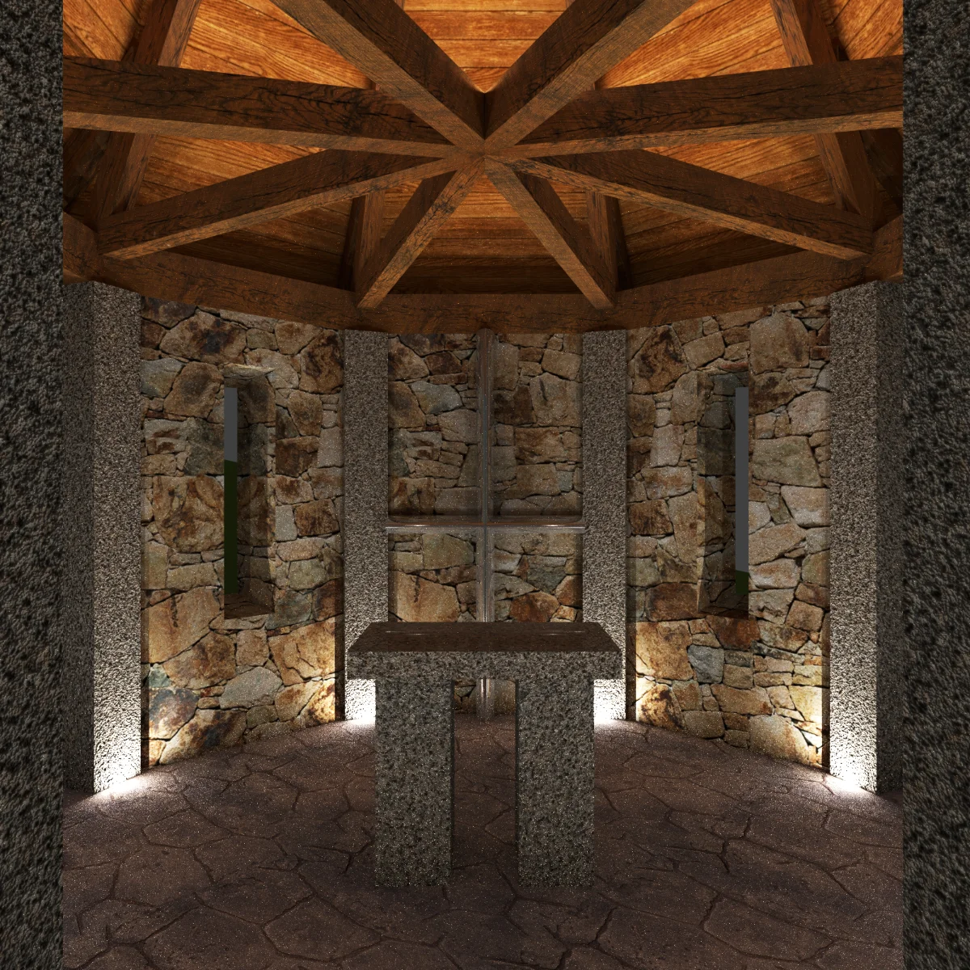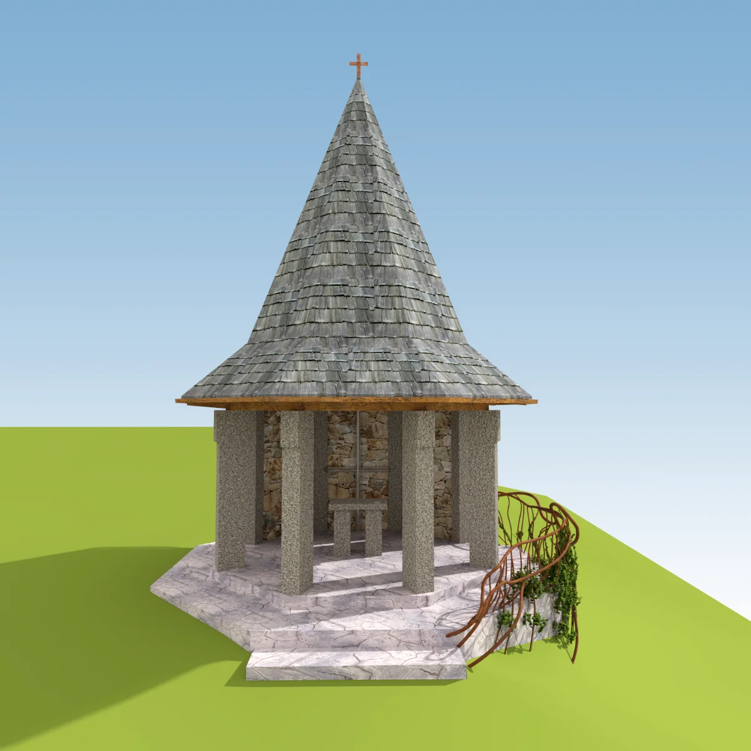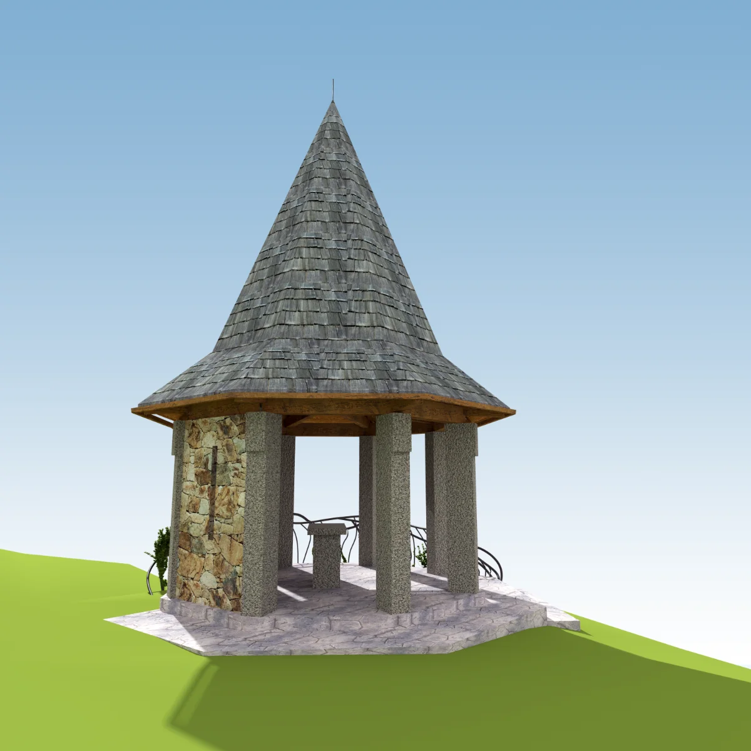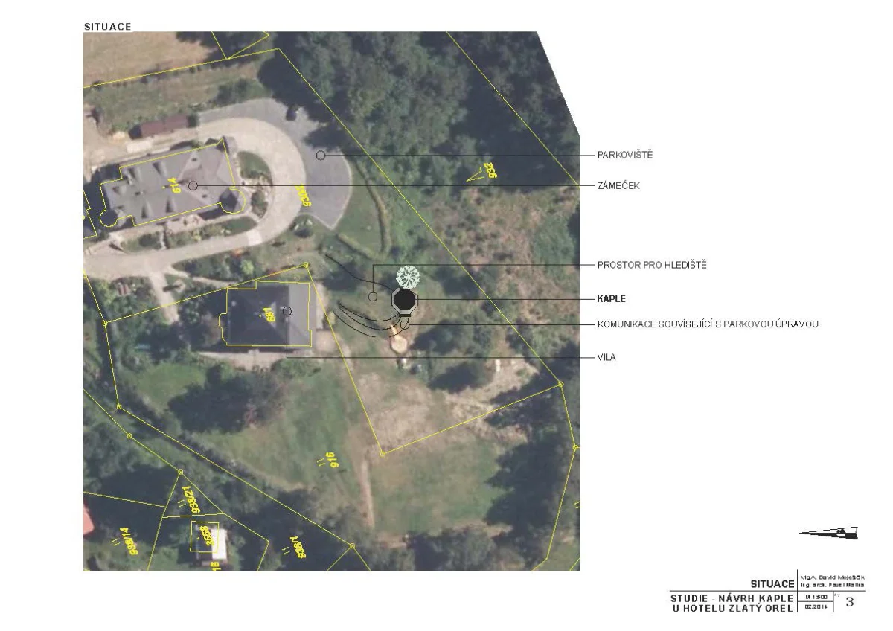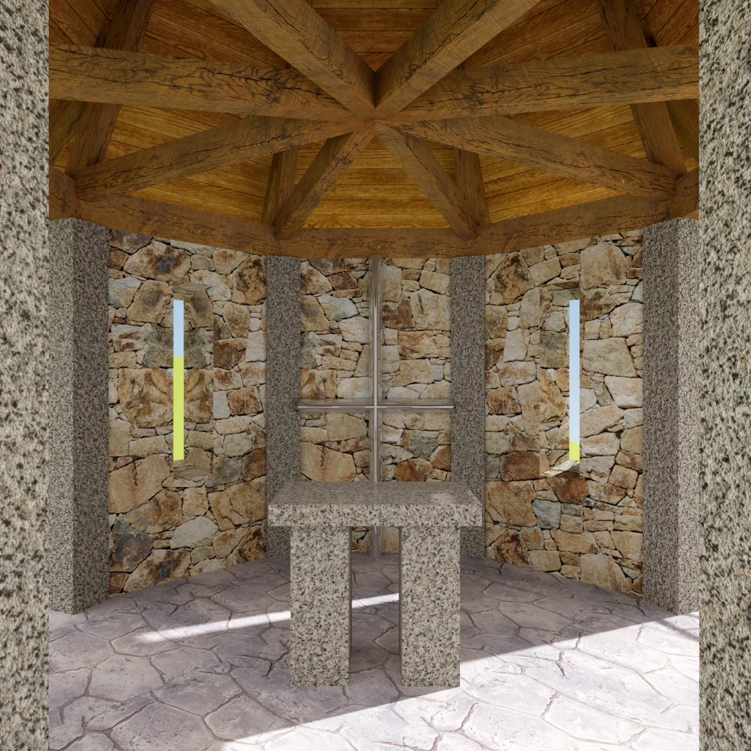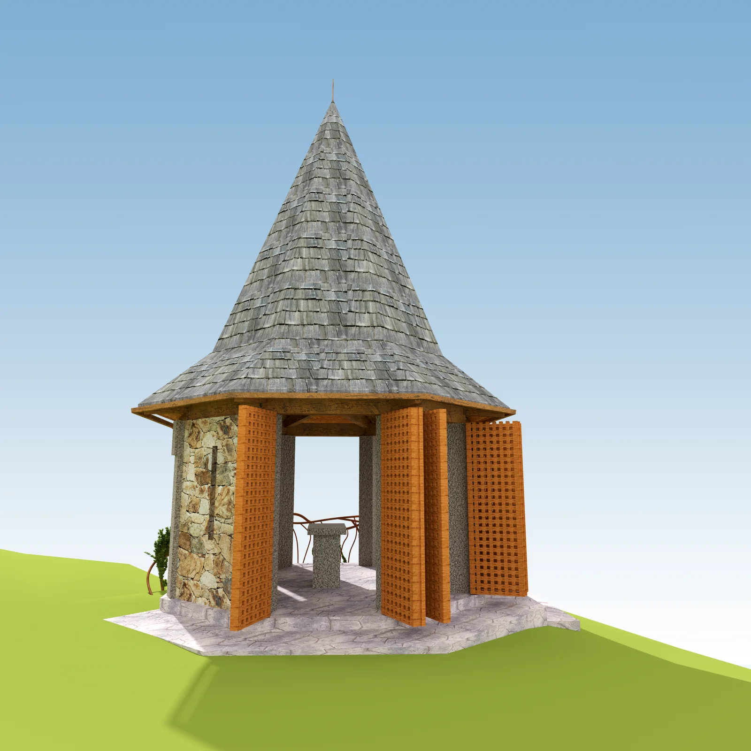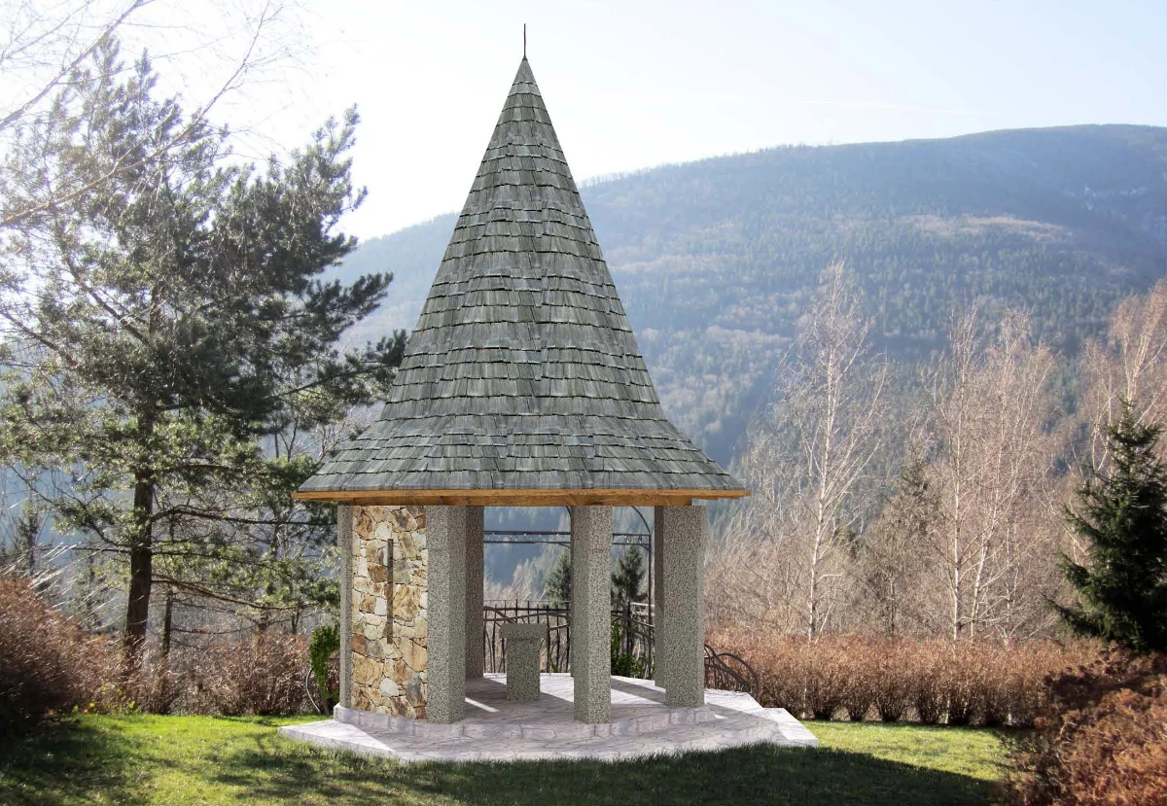Concept study of the chapel at the Zlatý Orel hotel, 2014
Assumption of materials used:
· foundation – reinforced concrete construction with stone cladding and paving
· columns – granite
· stone wall in three fields between the columns – quarried sandstone
· beam supporting structure forming the roof – spruce with surface treatment
· roofing – split wooden shingle
· canteen – granite
· cross – stainless steel (damasteel)
· bell – bronze
· railing – patinated iron
· chapel lighting – LED
Estimated size: (dimensions shown in drawings) height 8.8 m, width 4.67 m
Private investor, Ostravice, Beskydy Mountains
Co-author: Ing. architect Pavel Malina
The chapel is primarily designed for wedding ceremonies, but it is assumed that it will be consecrated and can therefore also be used for ordinary church ceremonies. One of the possibilities offered is the consecration of the chapel of St. Catherine (or St. Catherine of Alexandria).
